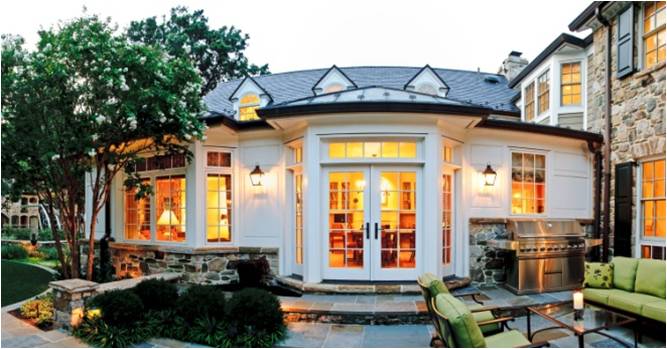1
2
3
4
5
6
7
8
9









Residence, Alexandria, VA
This large residential project began as a renovation and addition to a small Cape Cod style house on a property in the Seminary Road area of Alexandria, Virginia.
During the design process, the owner decided to increase the scope of the project from being an addition project, to creating a new home to encompass the existing small Cape Cod. The program grew to include a new large main wing, and a bedroom wing with garage. The master planning and site design phase was a very important aspect of the process, integrating the old, the new and existing site characteristics.
The result is an 8,000 square foot compound of individual buildings situated around carefully designed exterior landscaped terraces and a pool. Using complimentary building materials including painted wood siding and trim, stone veneer, and slate roofing, the finished property keeps within its original Cape Cod architectural style.