1
2
3
4
5
6
7
8
9
10
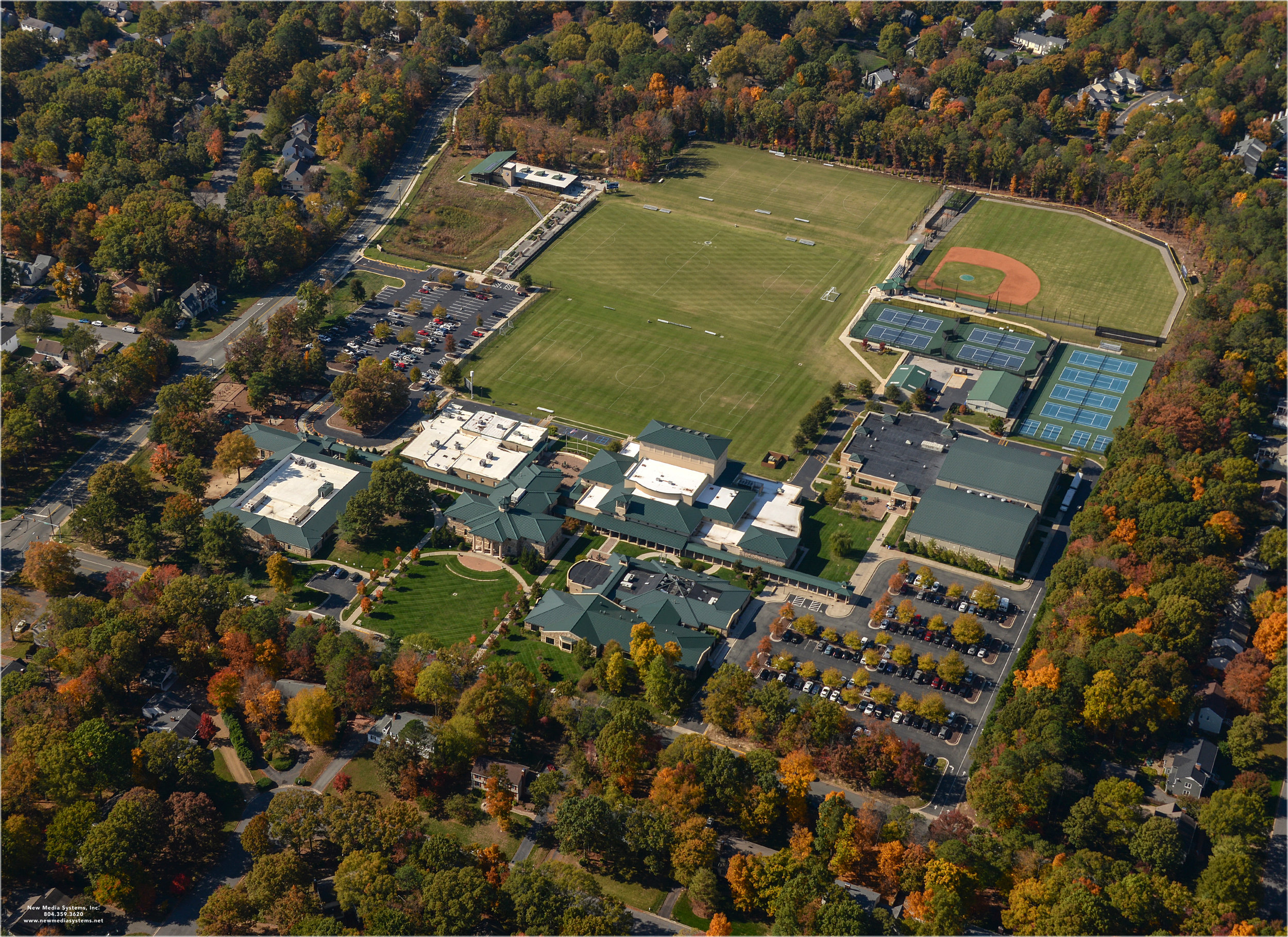

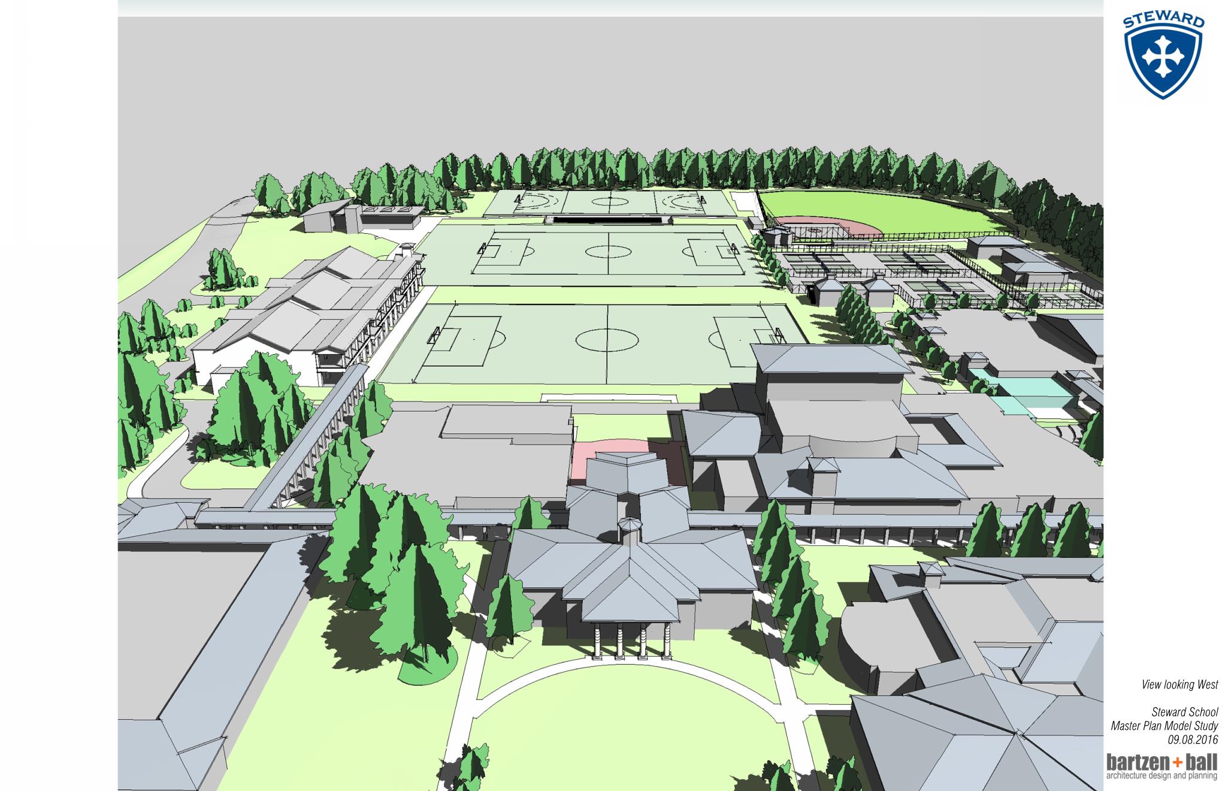
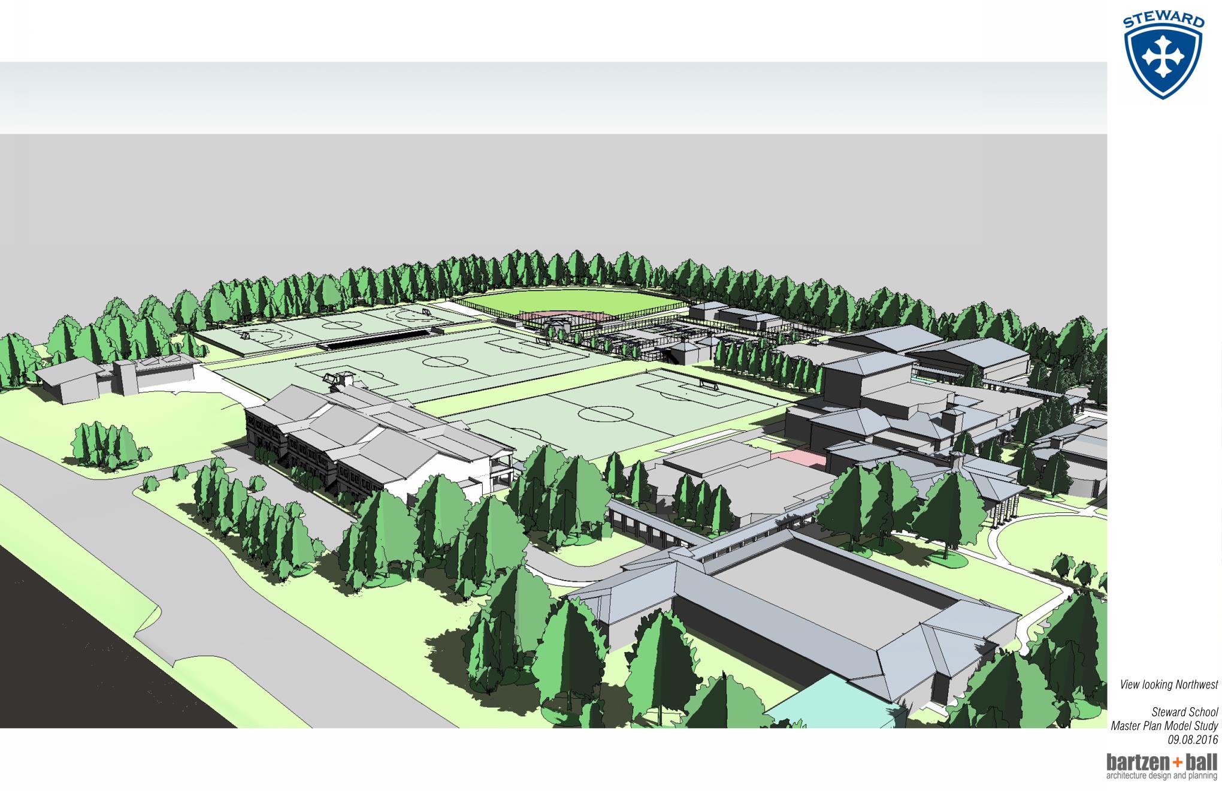

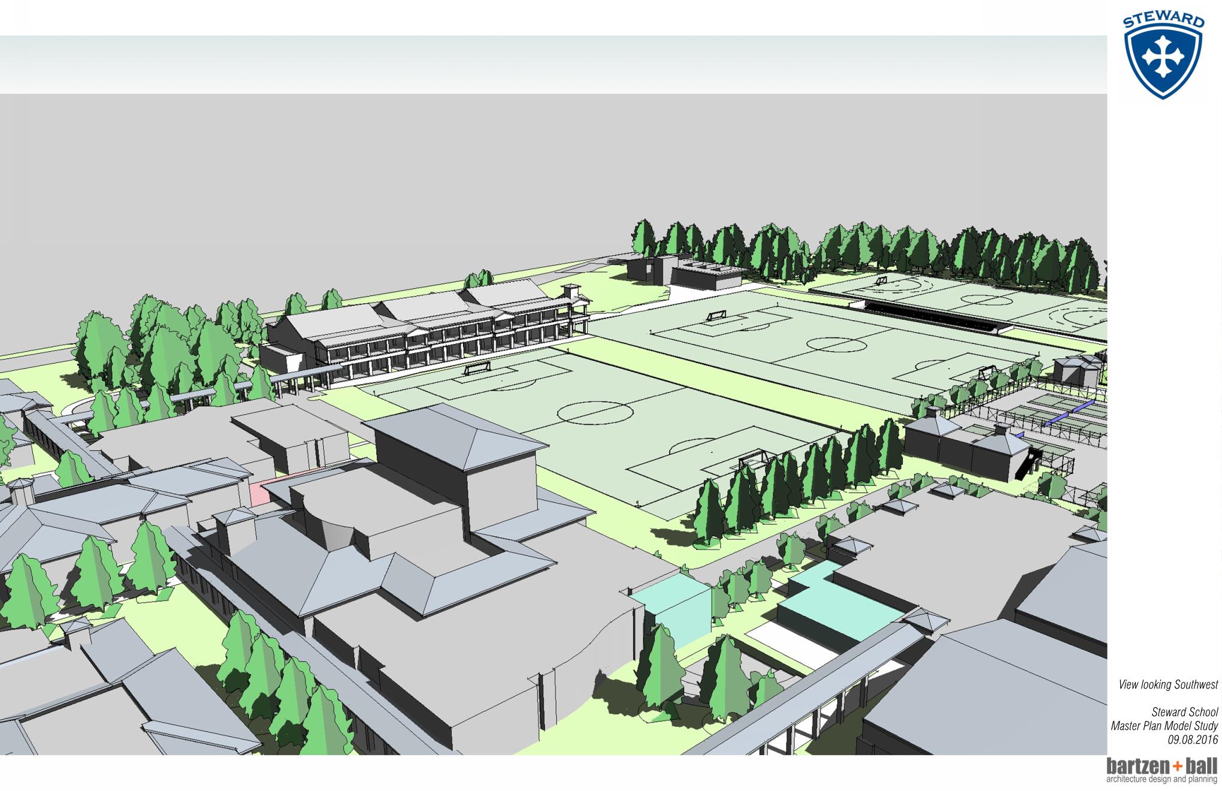
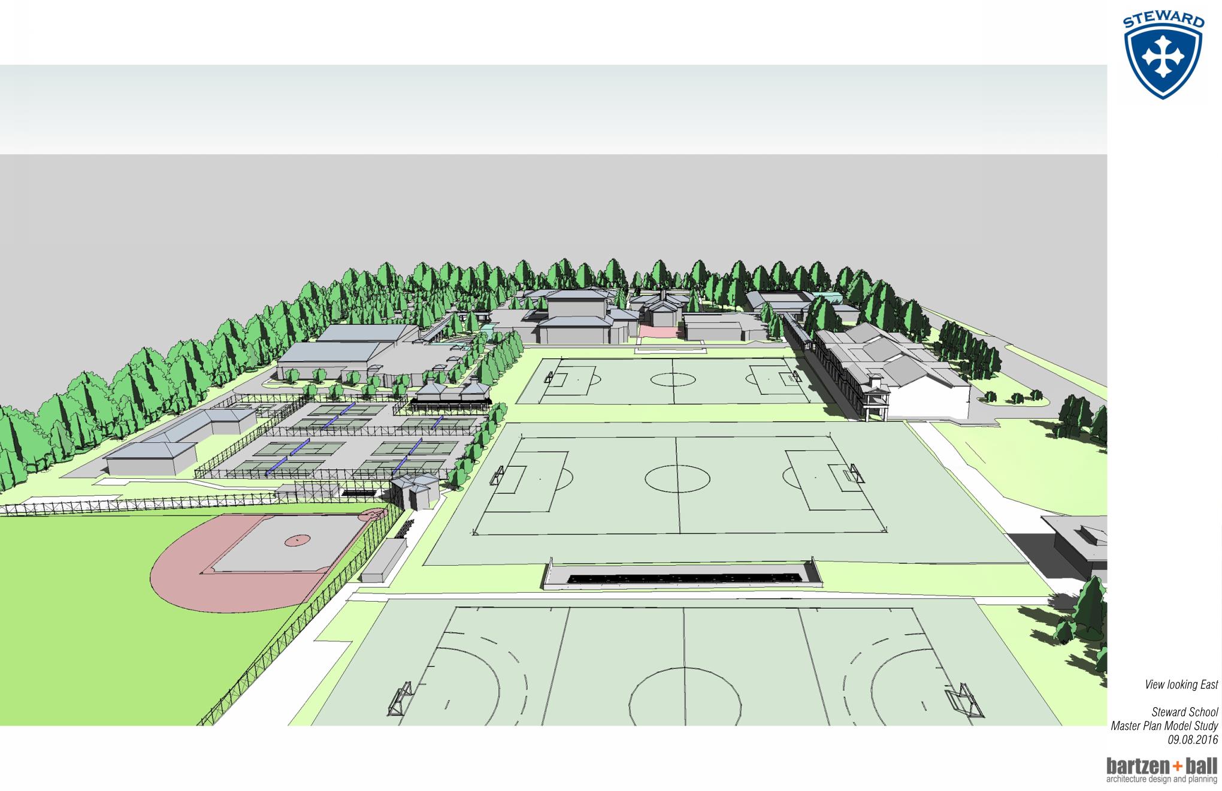
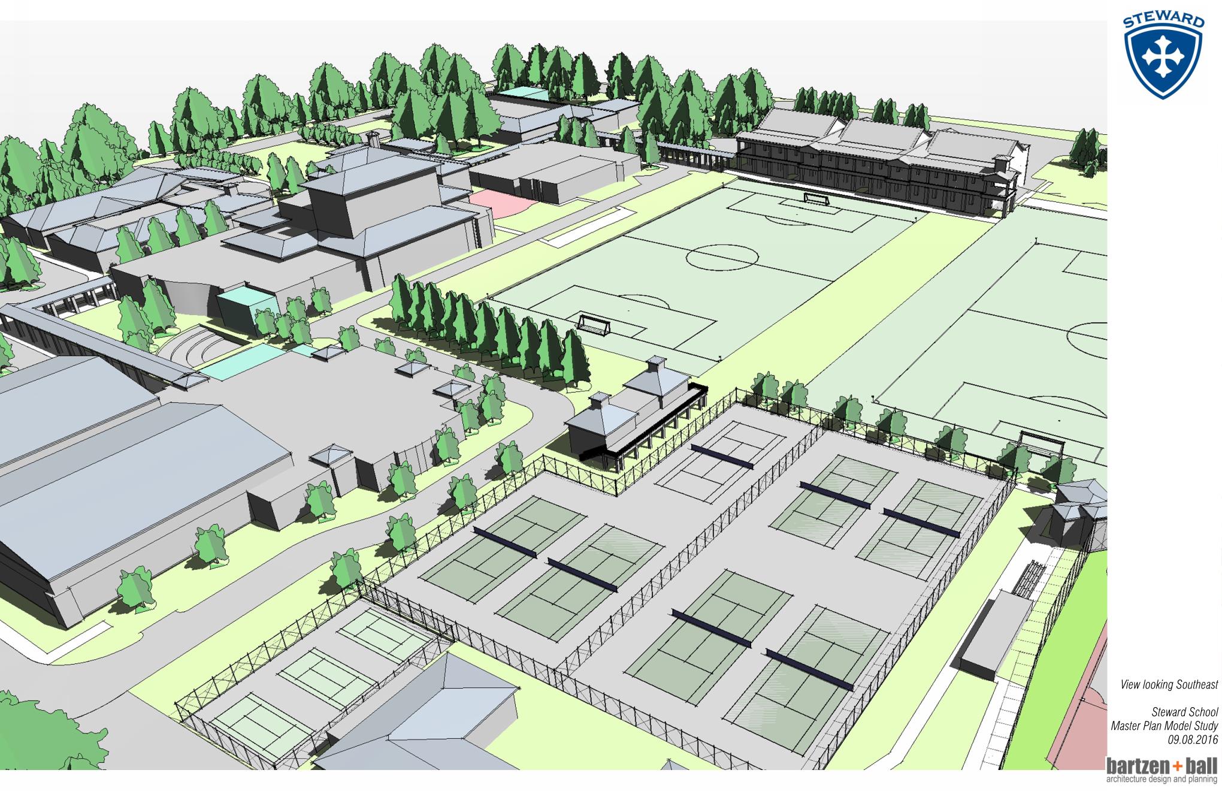
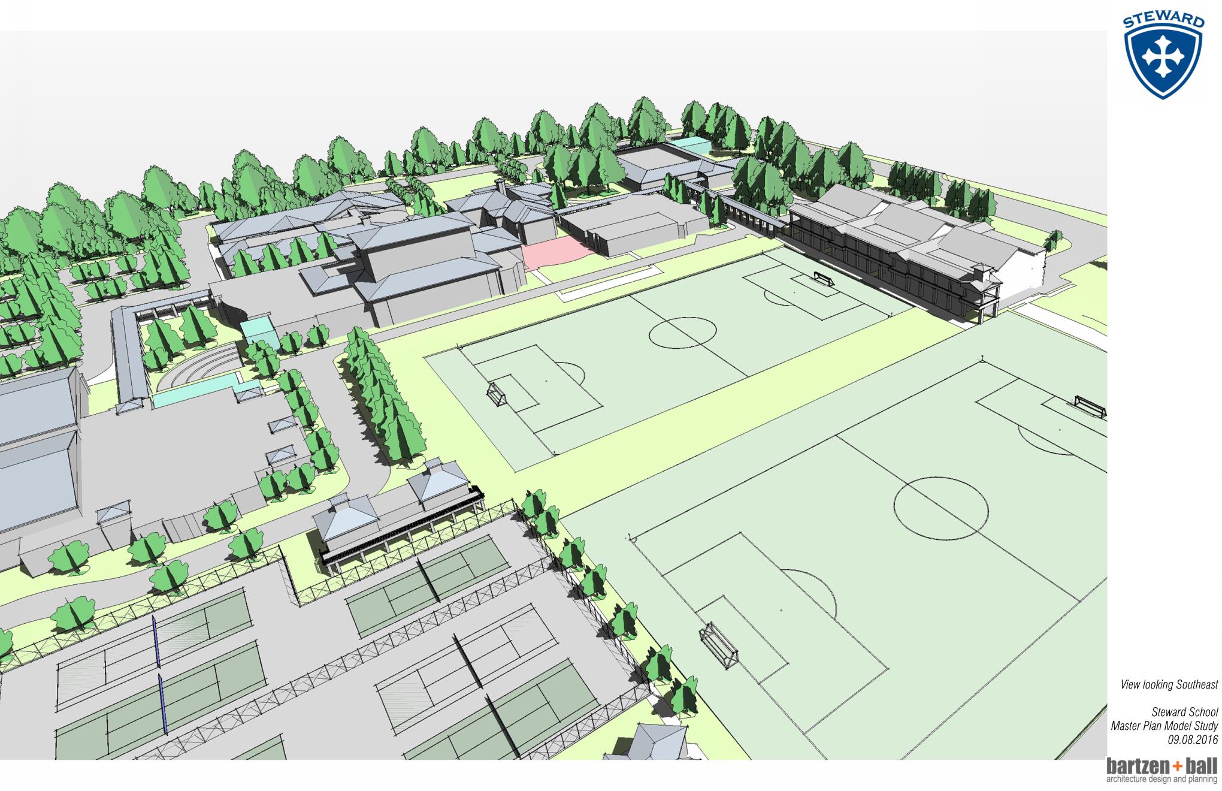
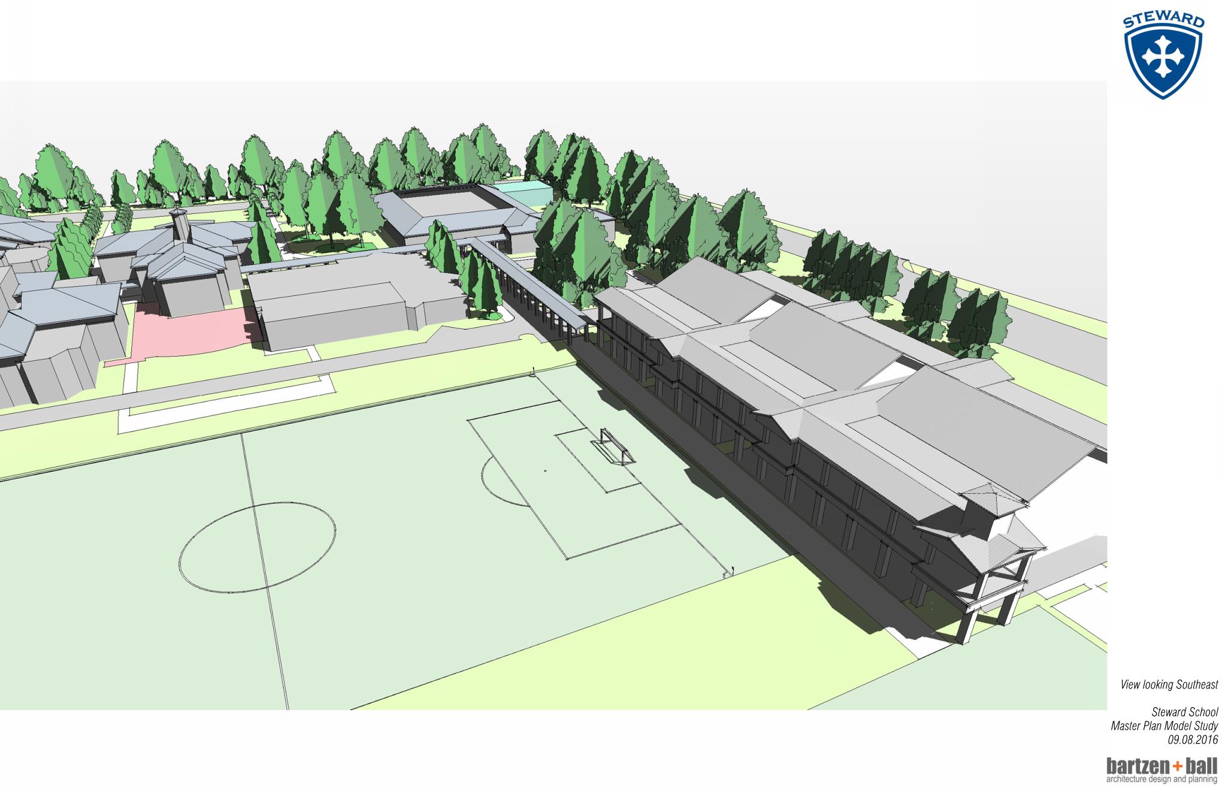
The Steward School Master Plan is part of the School’s strategic plan for 2013-2018. The Master Plan will address the following the following topics:
• The desire to gain maximum value from existing assets. • Propose logical patterns of physical campus growth
to accommodate an increasing number of students in a phased master plan, and identify optimum future building sites to accommodate growth.
• Recommend strategies to address challenges of vehicular and pedestrian traffic patterns for all users, as the student body expands
• Recommend enhancements to existing facilities to meet projected needs (Student Activities Center)
• Identify and evaluate sustainable options that would positively impact annual operating costs.
• Retain and enhance the existing campus architectural aesthetic.
• Maintaining campus security. • Assessment of campus infrastructure
• Assessment of site regulatory / zoning issues