1
2
3
4
5
6
7
8
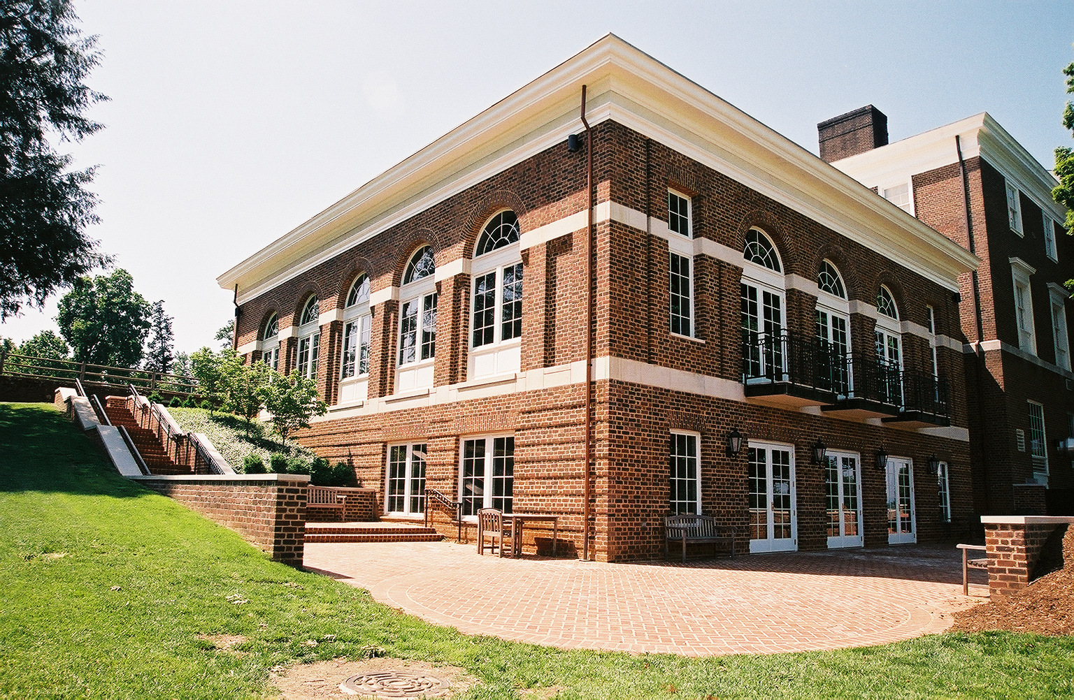
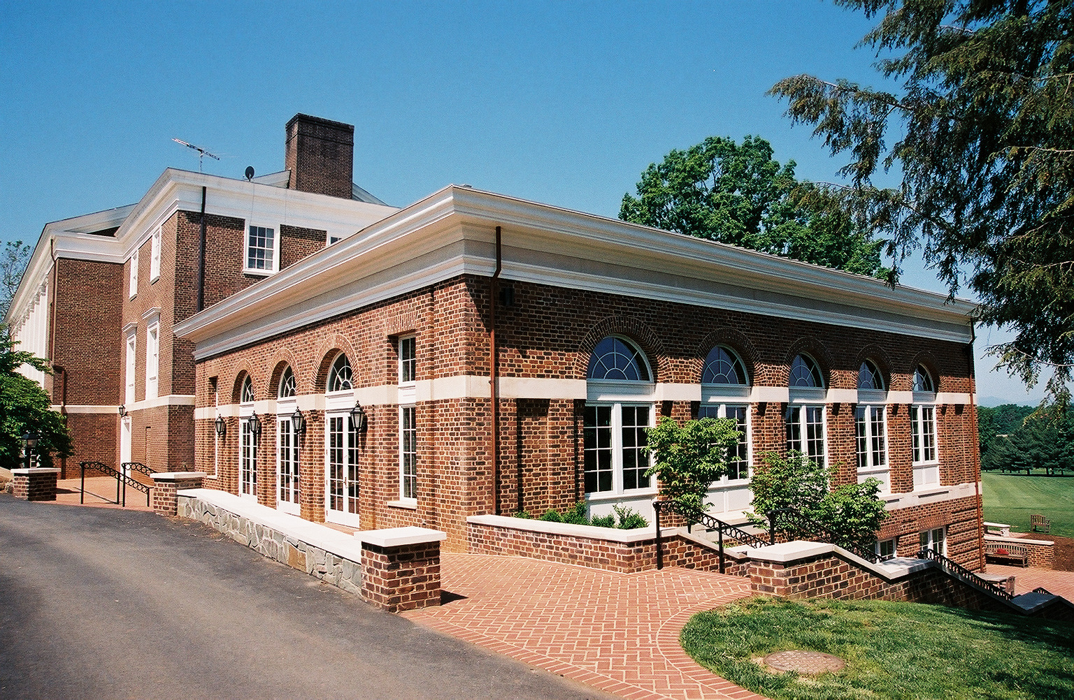
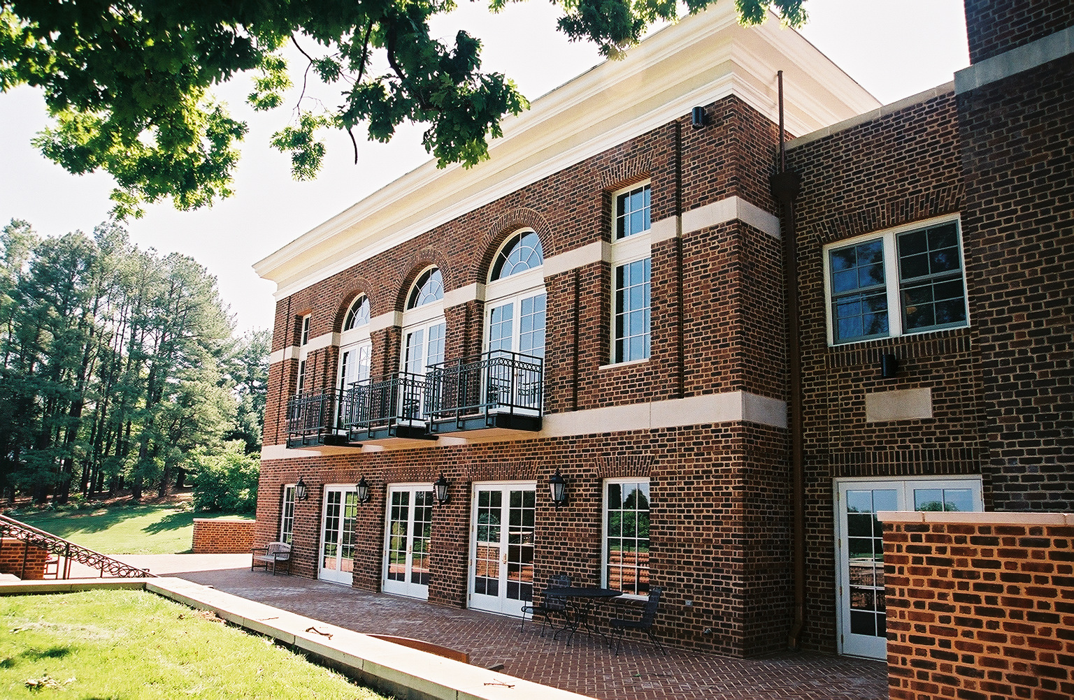
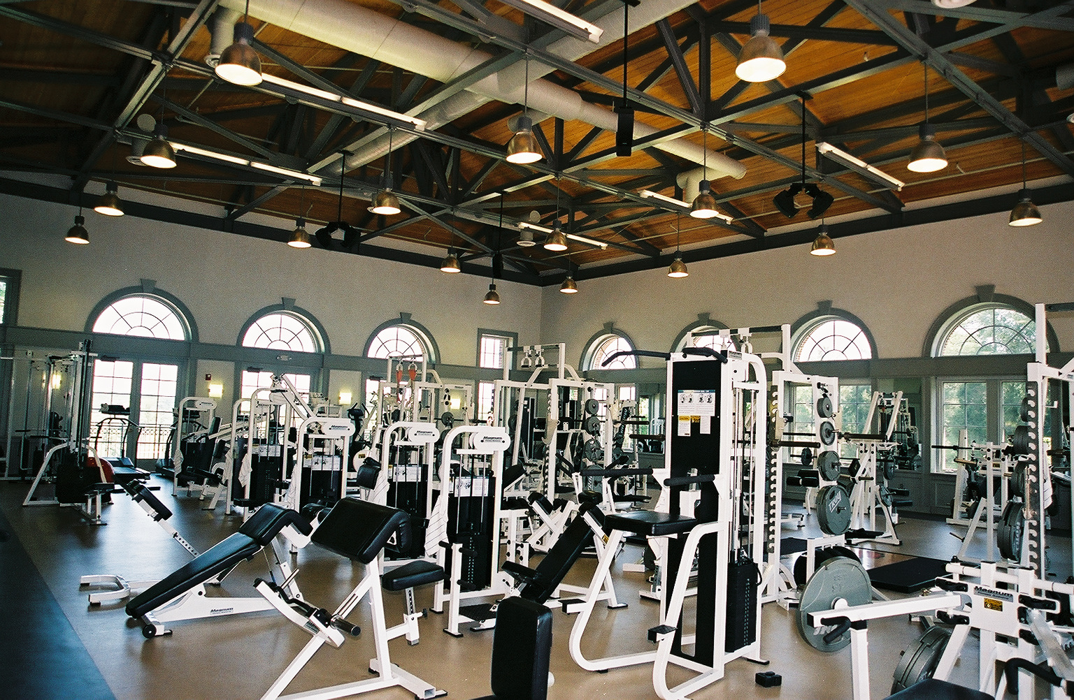
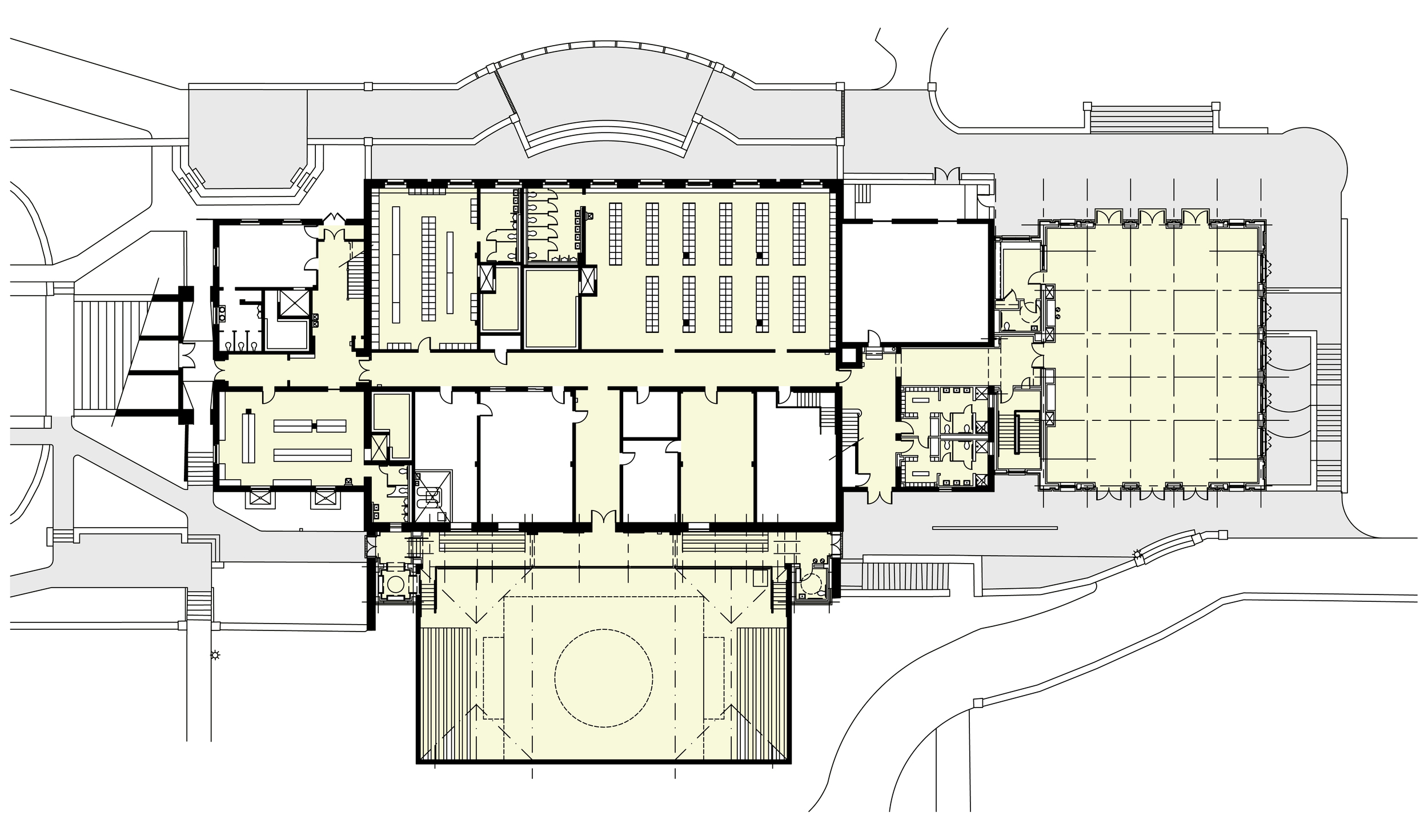
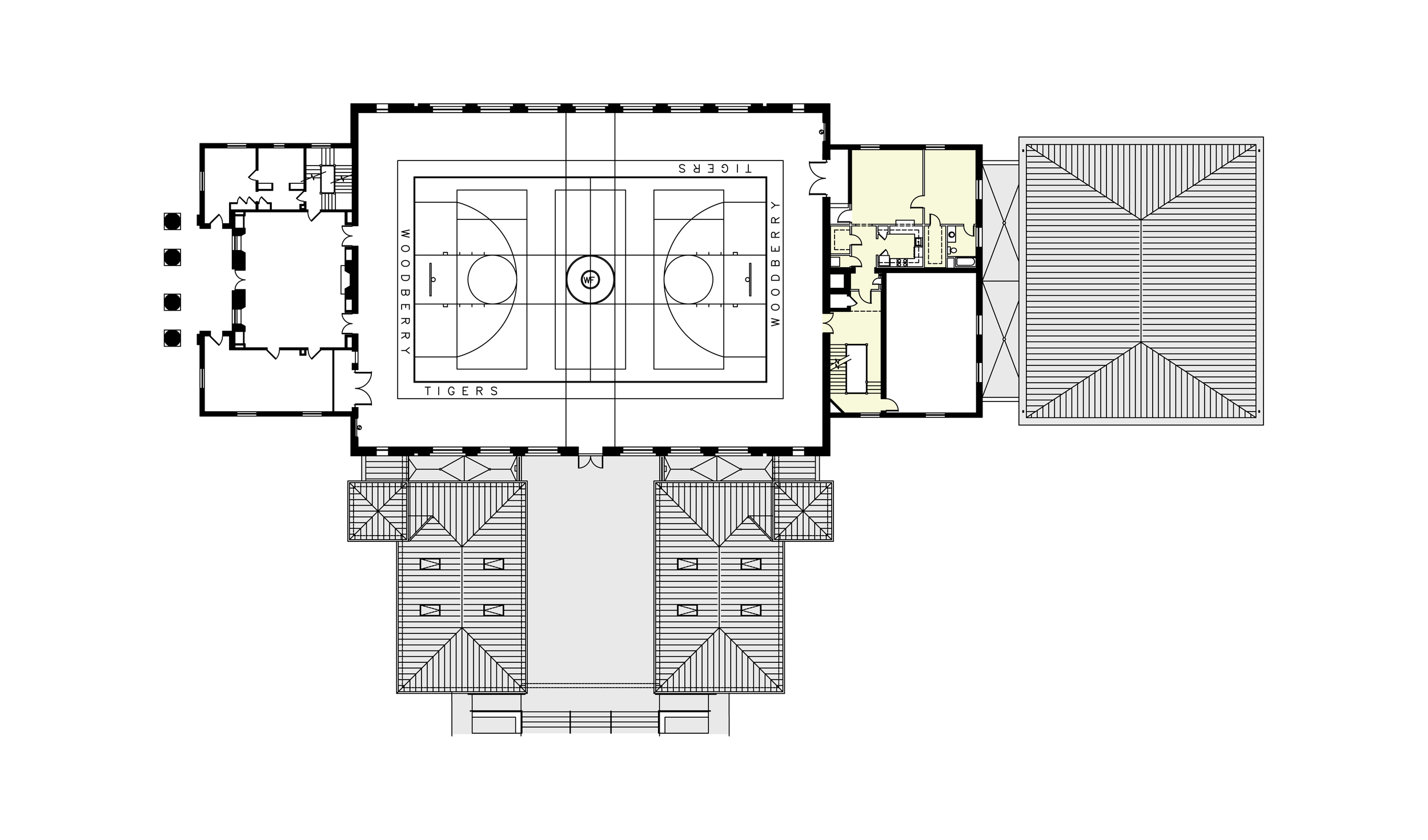
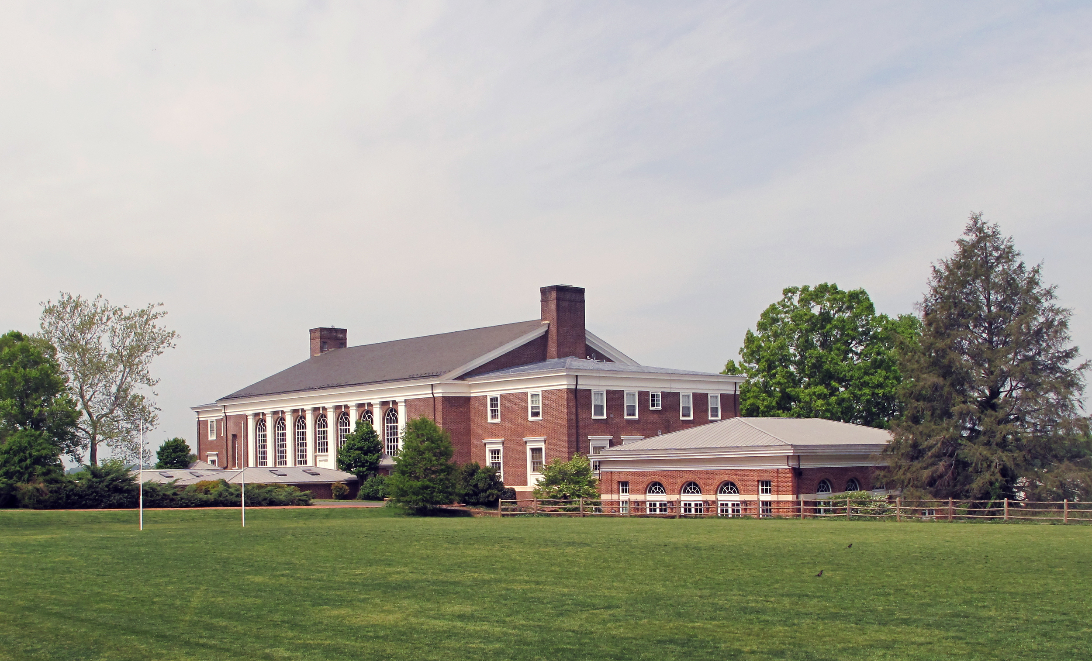
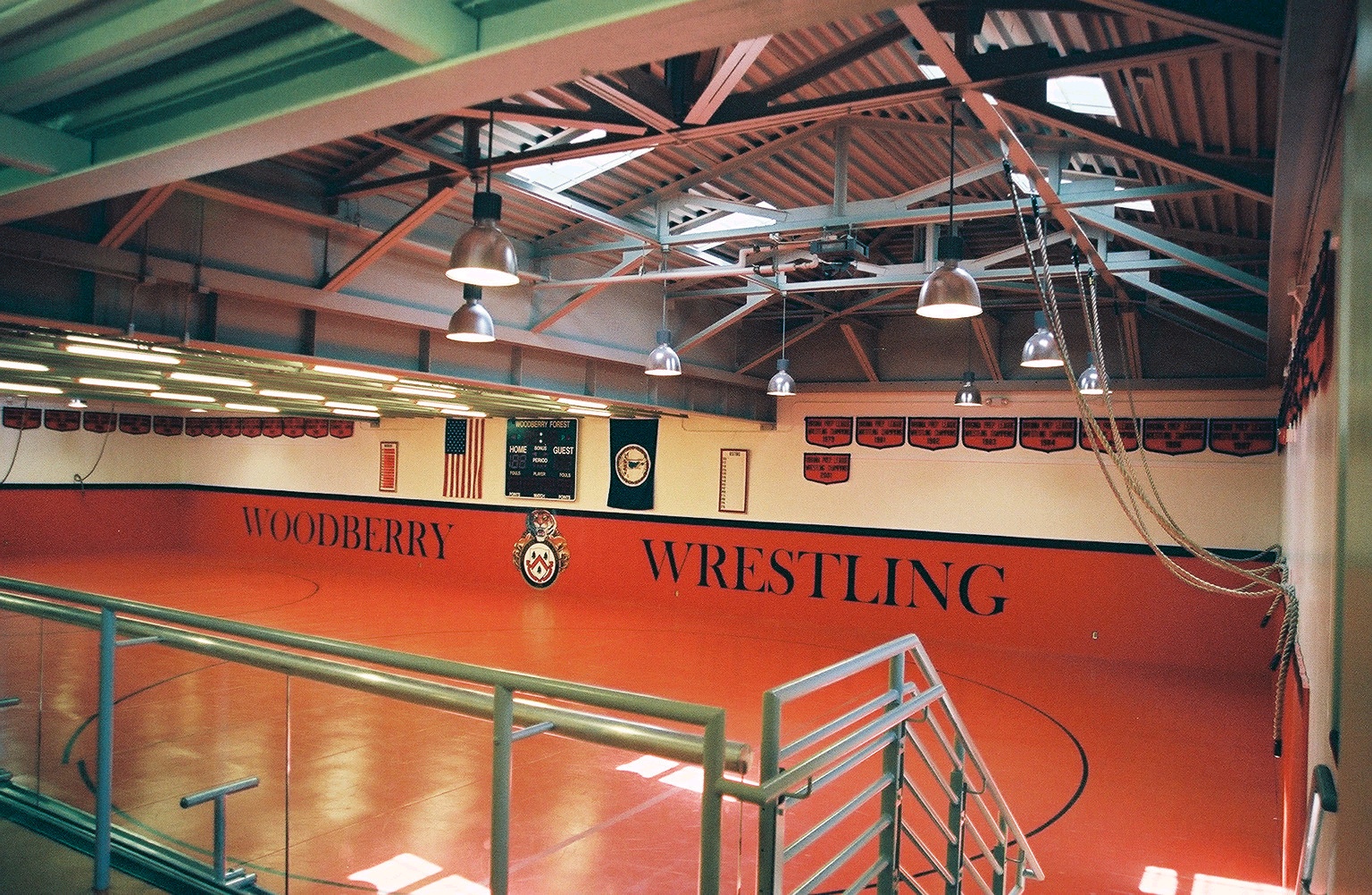
WFS Dick Gymnasium
In late 1999, Woodberry Forest School developed an athletic master plan, in the hopes of locating a site for a new fitness center, wrestling room and squash courts. From this study, it was determined that a renovation and addition to the existing 1940 Leonard Dick Gymnasium building would meet the site and program requirements.
The Glover Fitness Center, an 8,600 square foot addition which replaces a previous addition to the north of the main Dick Gym, serves as the centerpiece for the school’s health, strength and fitness programs. It is widely used by faculty, staff and students alike, and serves as a significant component of all of Woodberry’ s athletic programs. The renovation of the existing Dick Gym included a renovation and expansion of the current wrestling room, as well as the addition of two new faculty apartments and a multipurpose exercise/meeting room.
Large Palladian windows, open to expansive views of the mountains, and an open steel truss roof mirror the original 1940’s structure. Brick arches, limestone trim and a terne coated steel roof are designed to match the original Gymnasium.