1
2
3
4
5
6
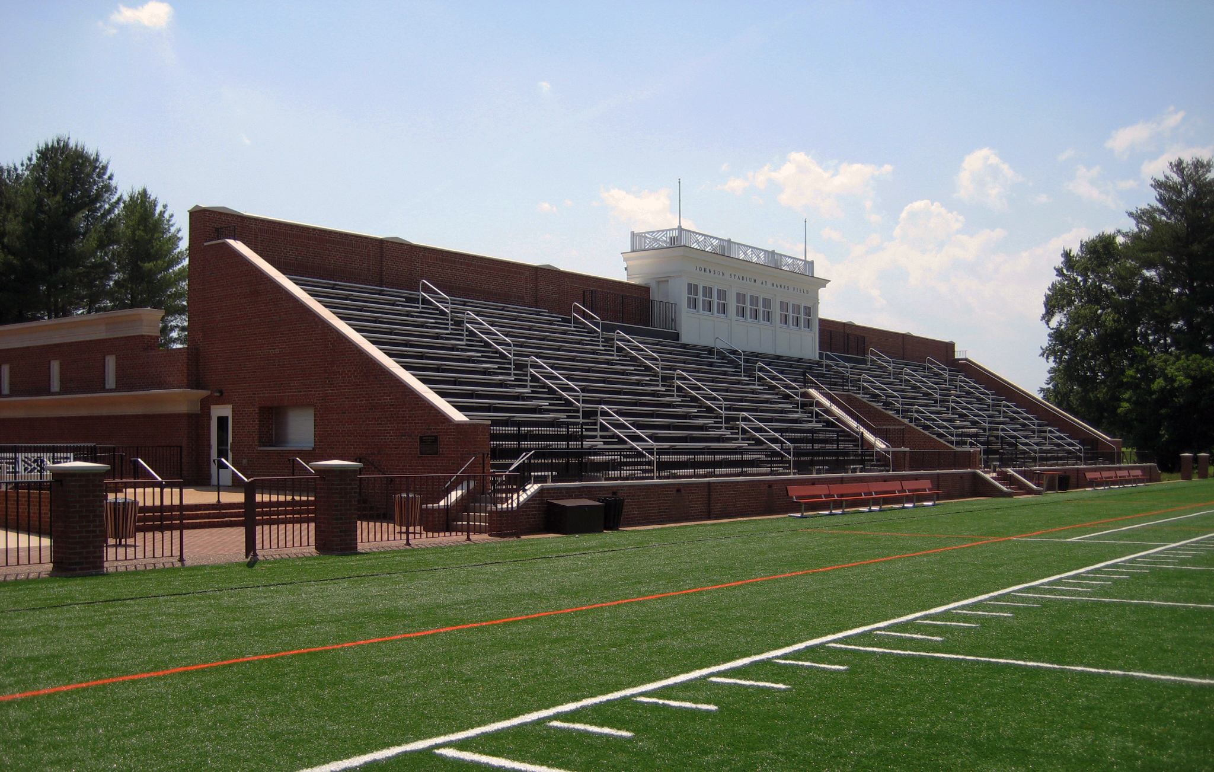
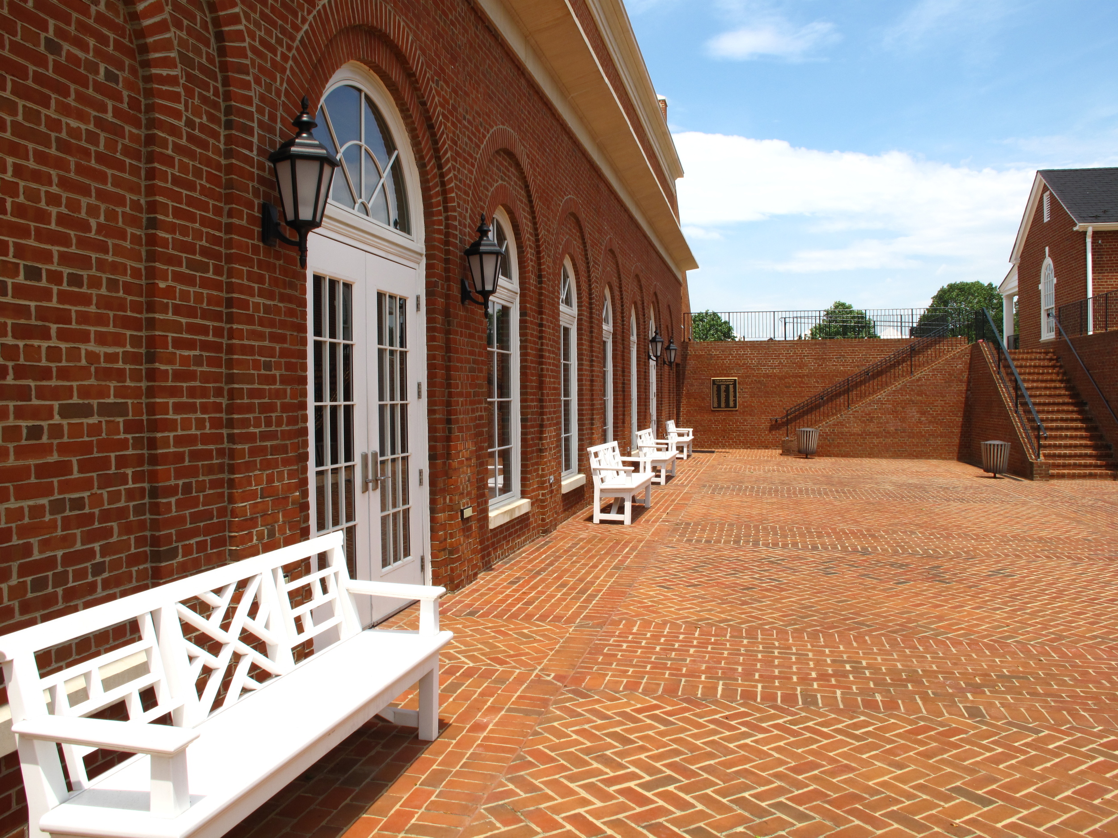
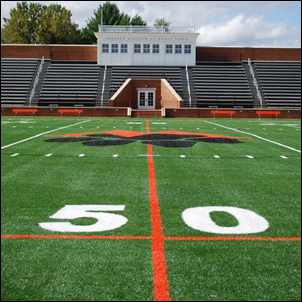
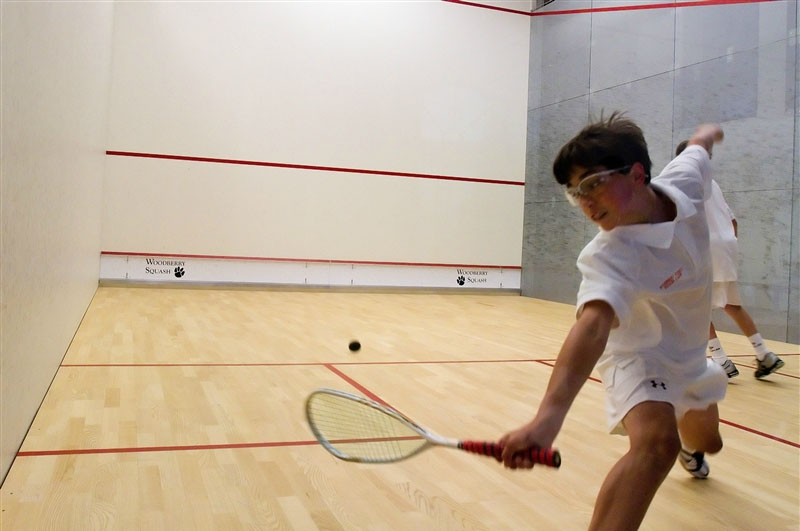
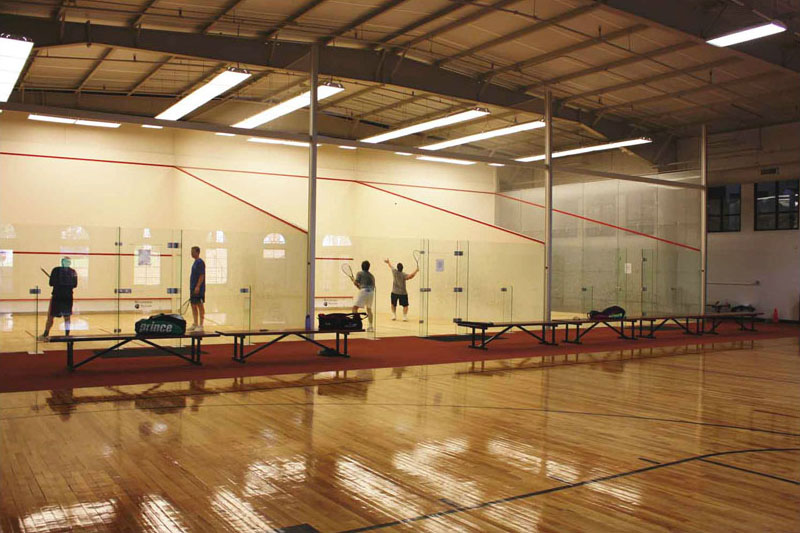
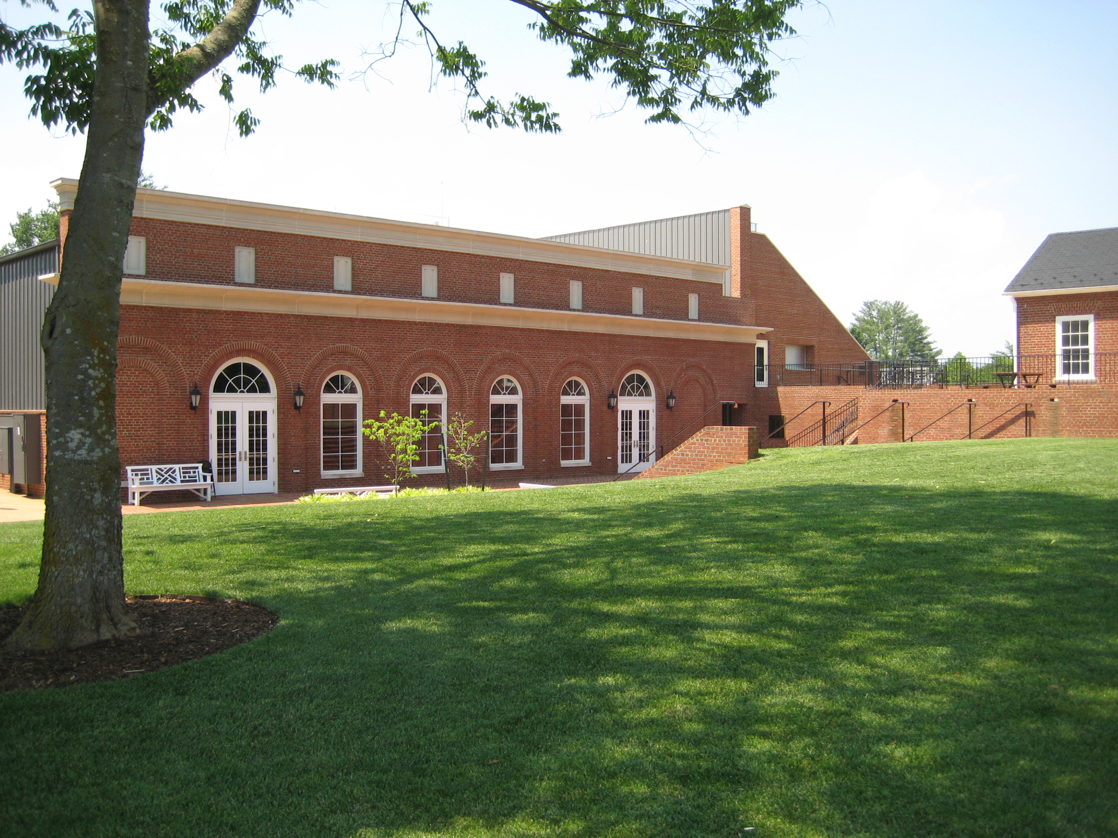
The Johnson Stadium and Squash Court facility is one part of an overall Athletic Master Plan designed by Bartzen + Ball for the Woodberry Forest School in Orange, Virginia.
The Stadium project includes a total of 1,160 seats, a new press box, concessions area, public restrooms and storage facility. Under the seating area, a new sports memorabilia and awards space highlighting Woodberry Forest’s athletic history allows for gatherings throughout the year. Behind the existing Hanes Field House and adjacent to the stadium, a new courtyard has been added to accommodate events before or after football games.
In the renovated building behind the stadium, nine new squash courts were added as well as a new practice basketball court, tiered spectator seating, a new ceiling, and new mechanical and electrical systems. Brick, precast concrete, and glass reference the architectural materials of the surrounding campus.
WFS Johnson Stadium