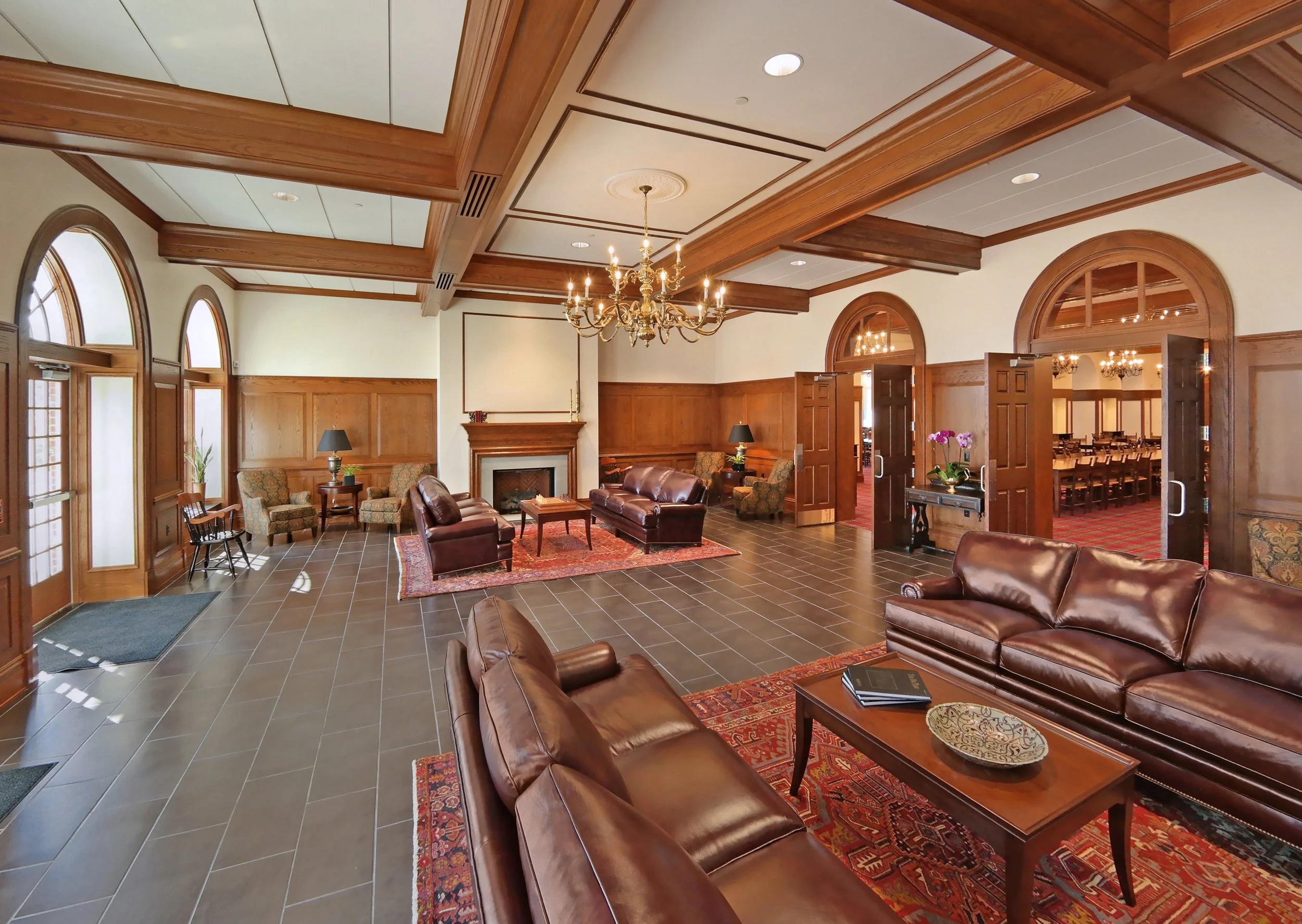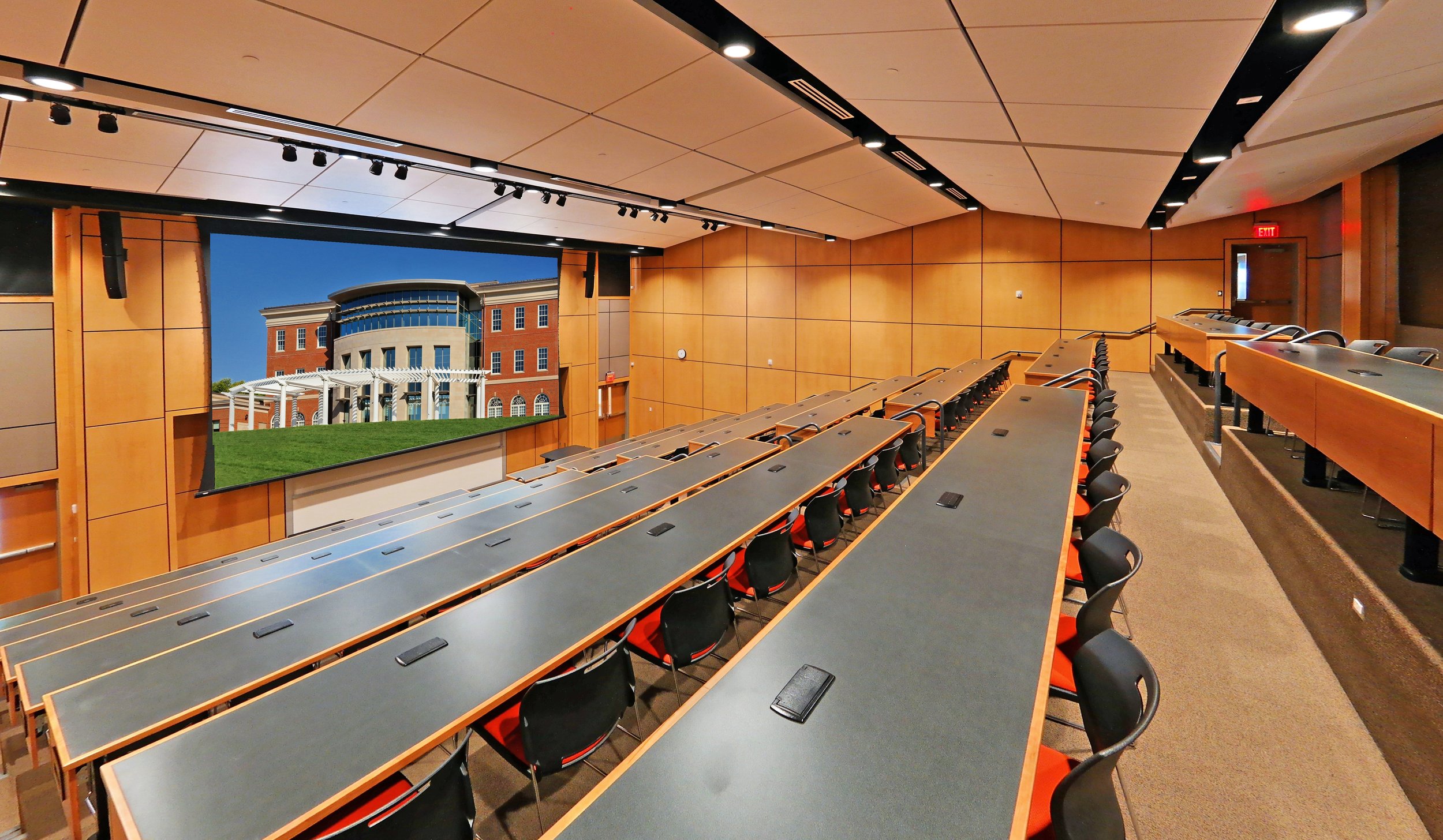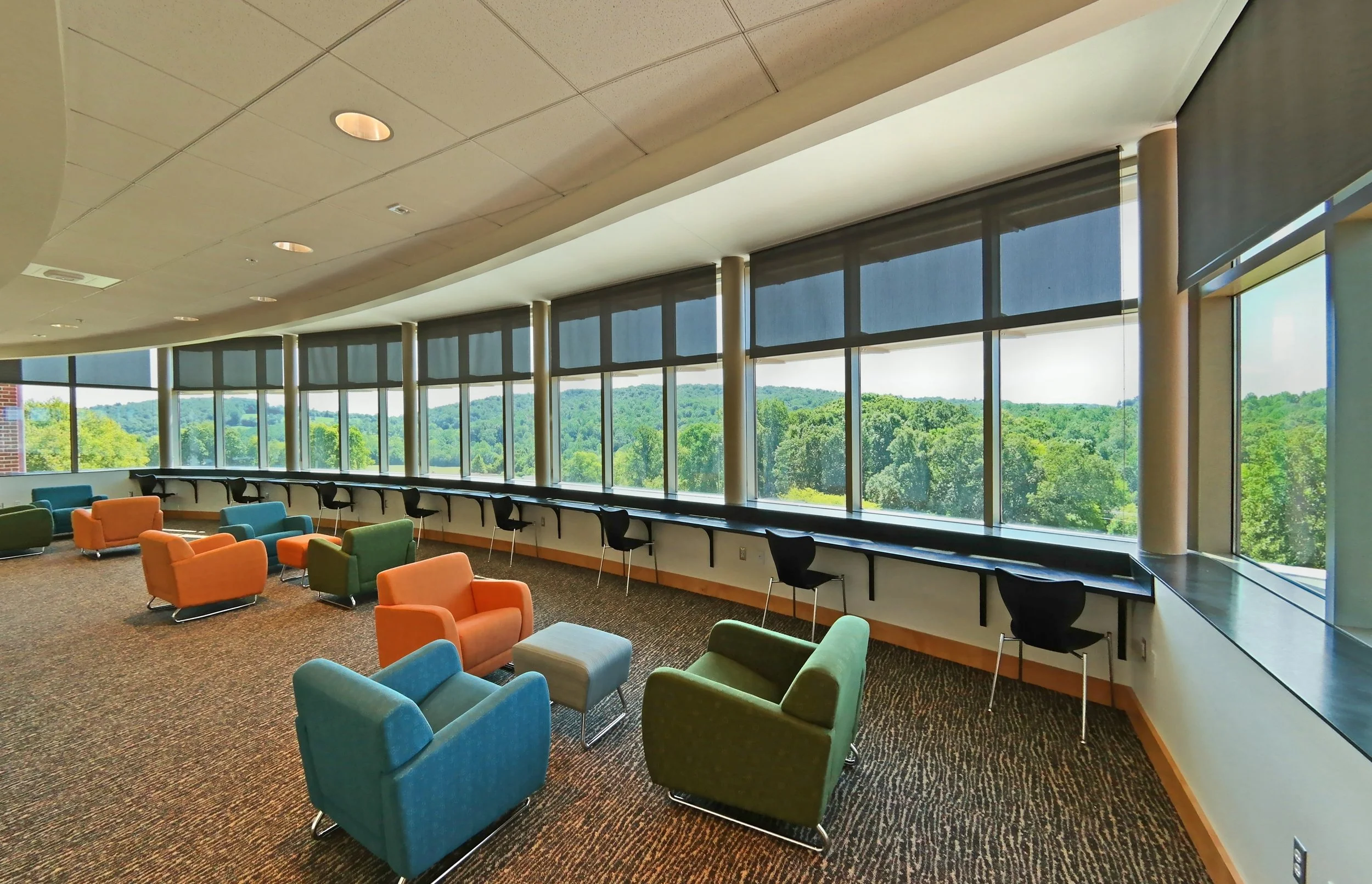The proposed new Dining Hall, Mathematics, and Computer Science Building for Woodberry Forest School is intended to replace the current facilities at the Gray Math Science Building as well as the Reynolds Family Dining Room and kitchen facilities. Other goals include:
To provide a state of the art dining hall and kitchen facilities that will provide seating for 600 people and also provide expansion capabilities for the future
To envision and build a computer science department that will challenge WFS students and prepare them for a competitive technological post secondary education and global market with an advanced understanding of computational science and technology
To teach students fundamental principles and skills of mathematics, including algebra, geometry, statistics and calculus
To help students develop critical reasoning skills though cooperative learning experiences in the classroom and through creative hands on technological projects
To prepare students for college-level science courses by providing a full range of advanced placement courses in mathematics and computer science
To offer a curriculum that provides core courses and opportunities for more advanced study to meet the interests and abilities of our students
To provide a state of the art lecture hall that will seat 120 students, provide a collegiate style educational space and create opportunities for proctored study.
Create a building that connects the main campus to the science quadrangle and provides excellent views to nature.






















