1
2
3
4
5
6
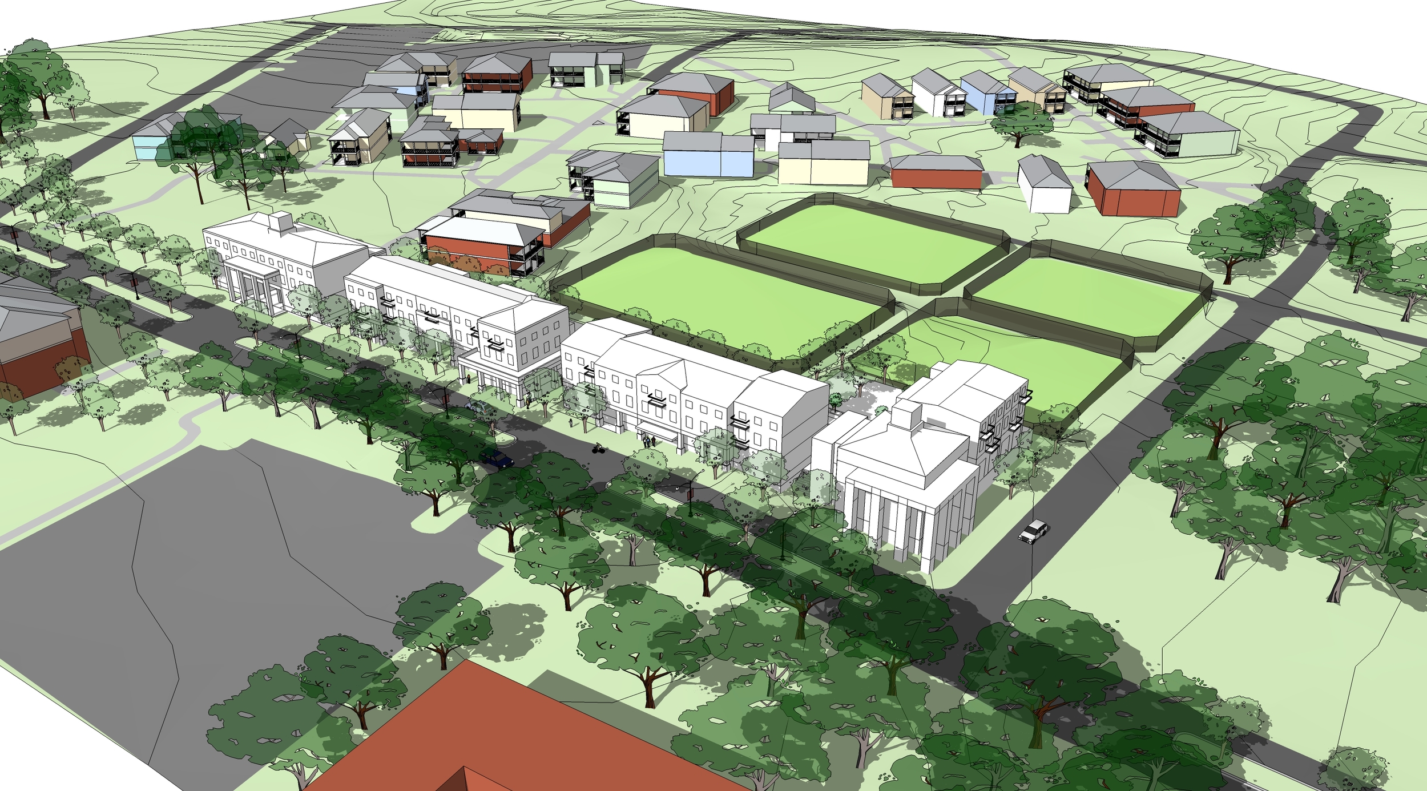
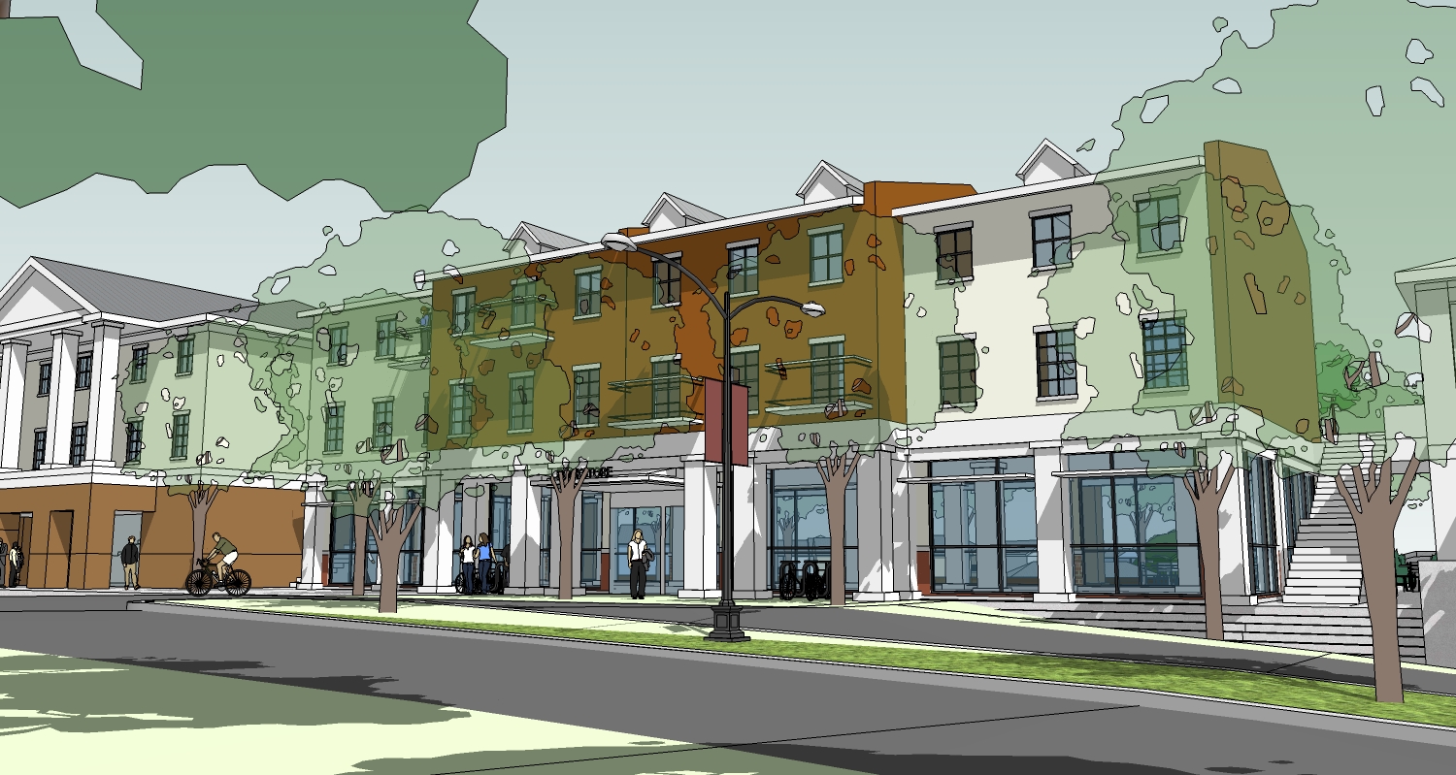
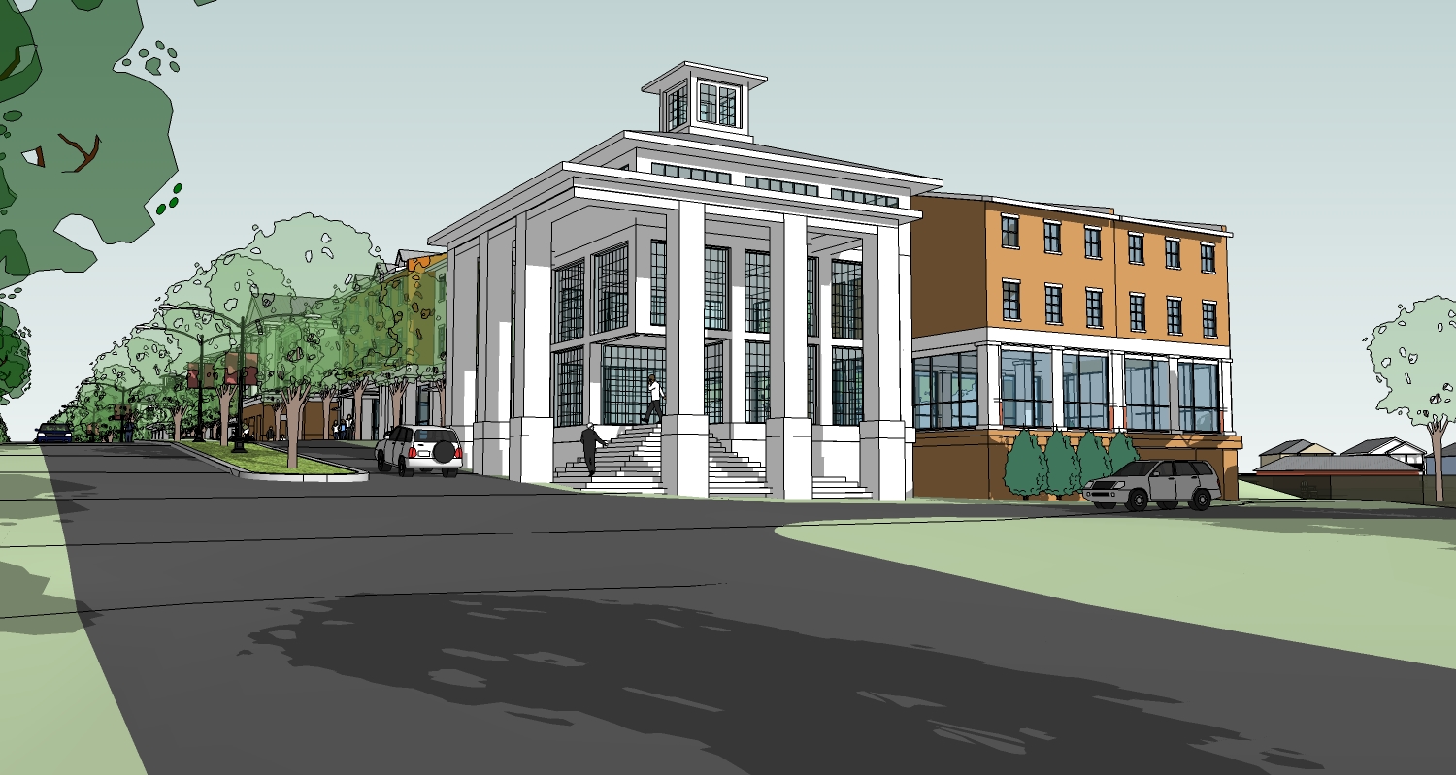
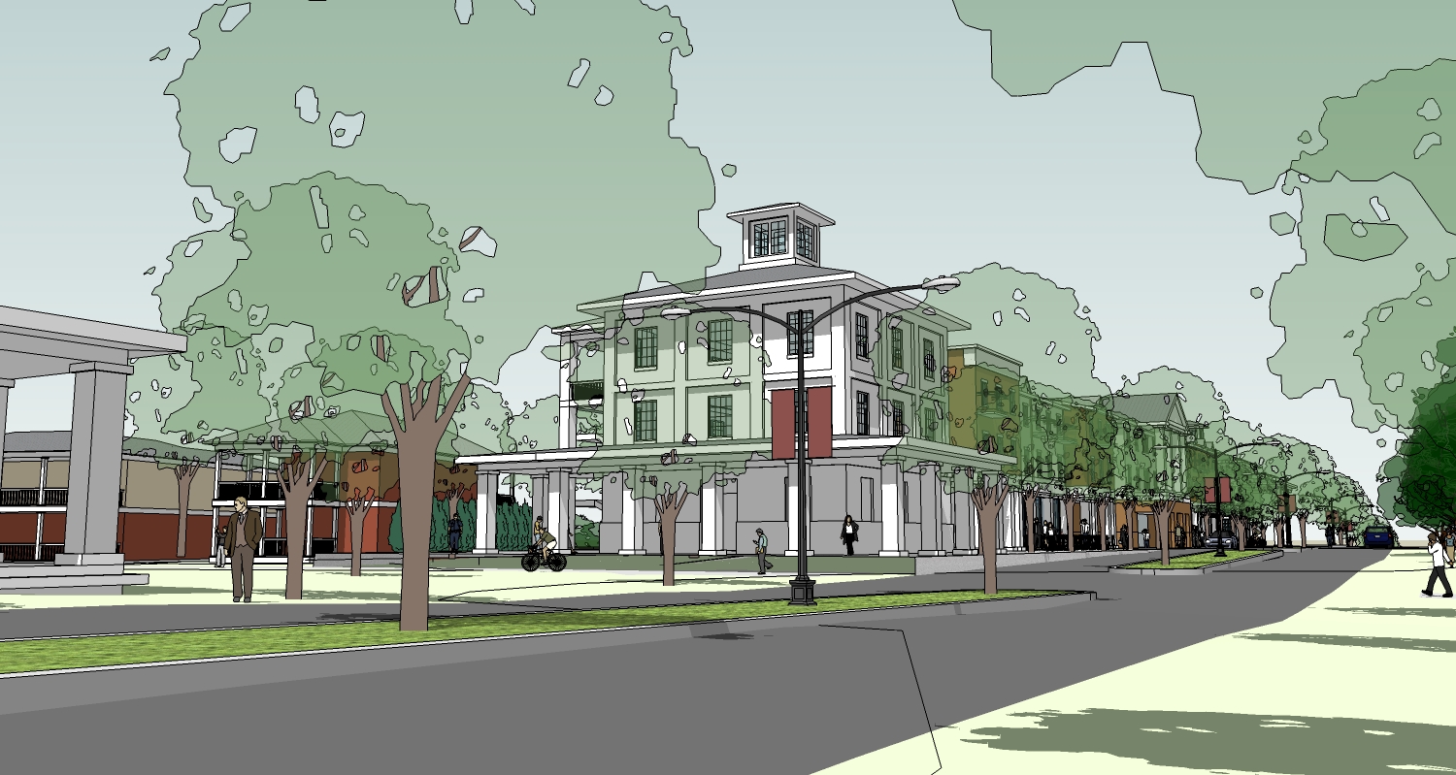
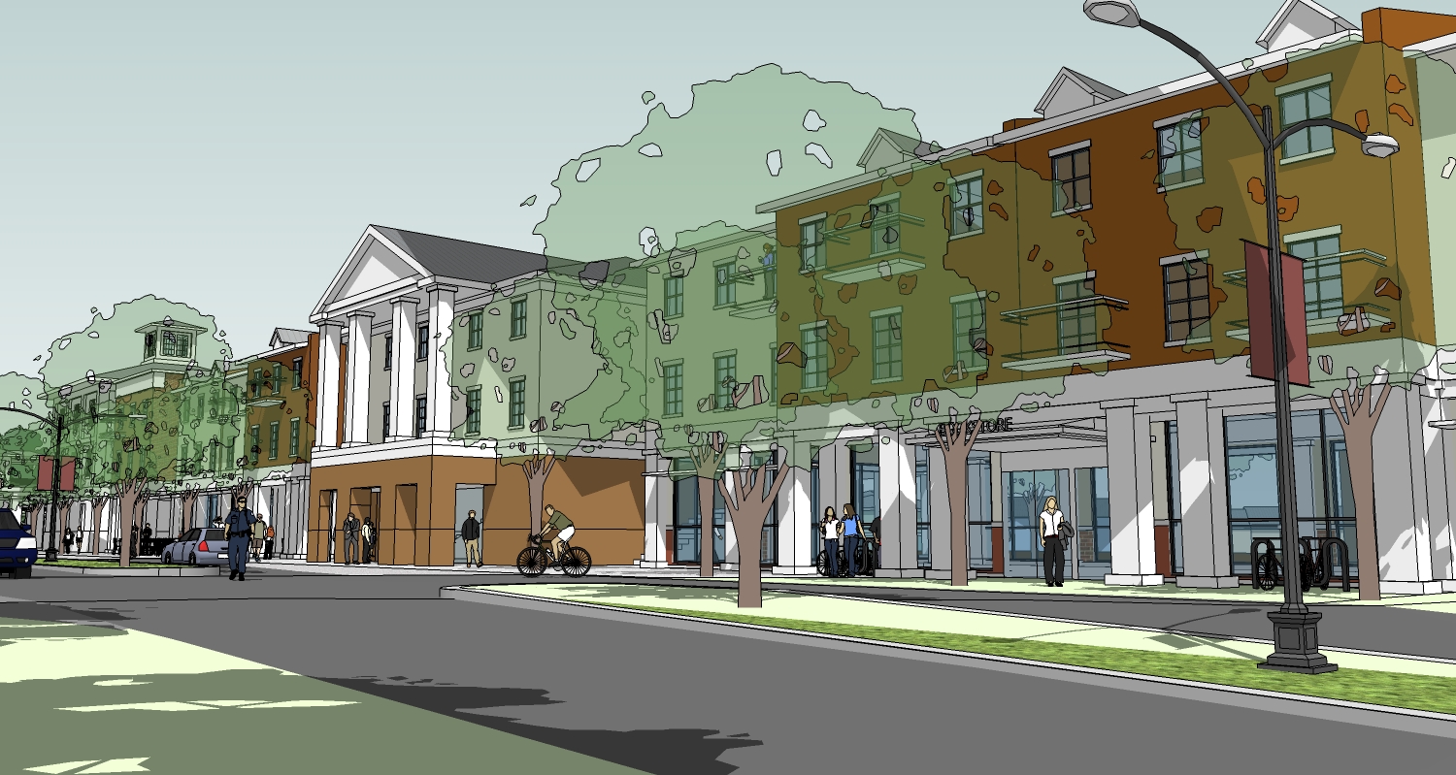
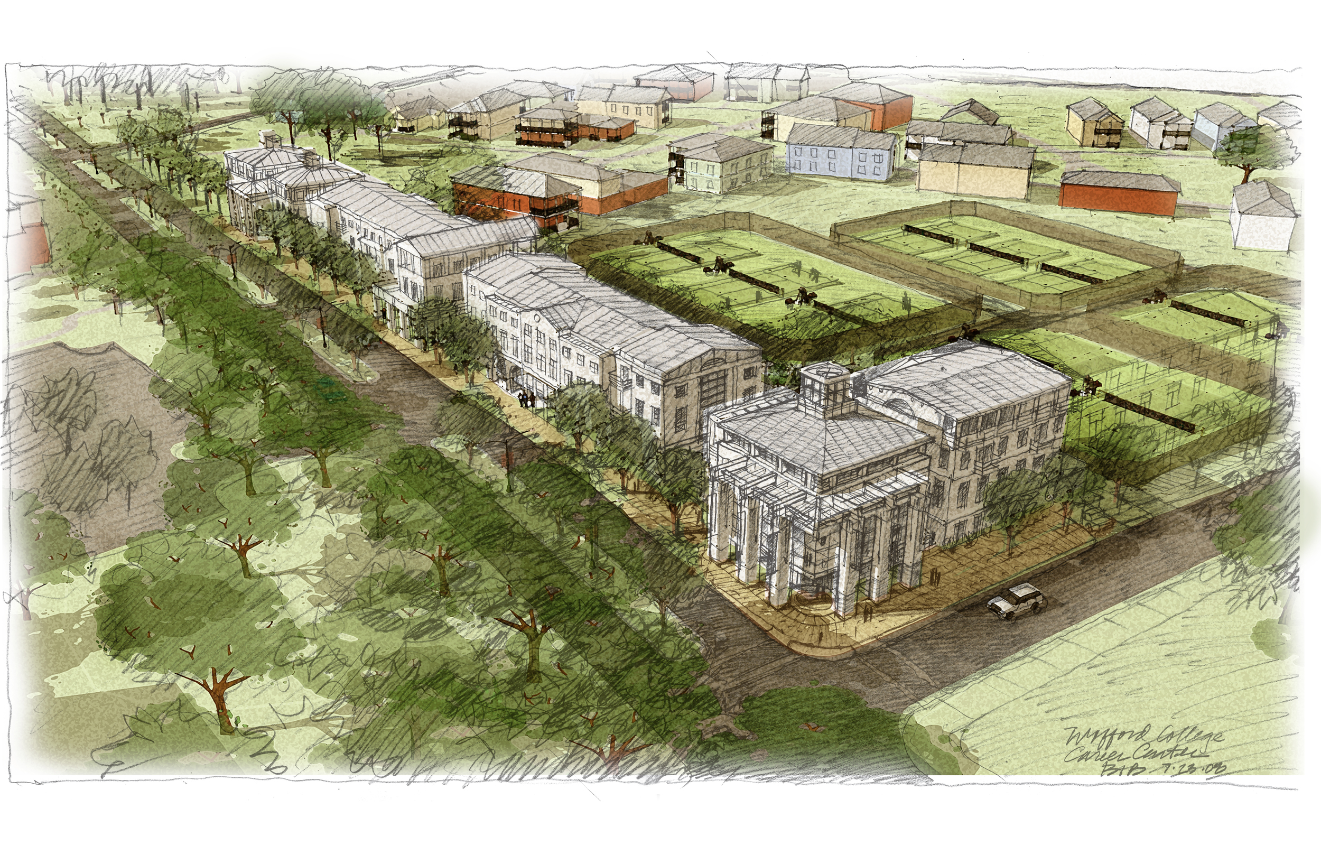
Wofford College
Wofford College of Spartanburg, South Carolina, commissioned Bartzen + Ball to develop planning concepts for the final phase of their multi-phased student housing initiative called ‘The Village.’ This student housing concept is based on a ‘New Urbanist Town Center’ philosophy of a work-live environment and is intended to provide an opportunity to teach their 4th year students how to live more independently as they approach graduation. The project program included space for a variety of food services, retail, loft style apartments and a new career/conference center.
Great care and attention were given to creating a flexible and sustainable setting for the varied social activities, both formal and informal, throughout the concept plan to engender a sense of a ‘social center’ for the entire student body.